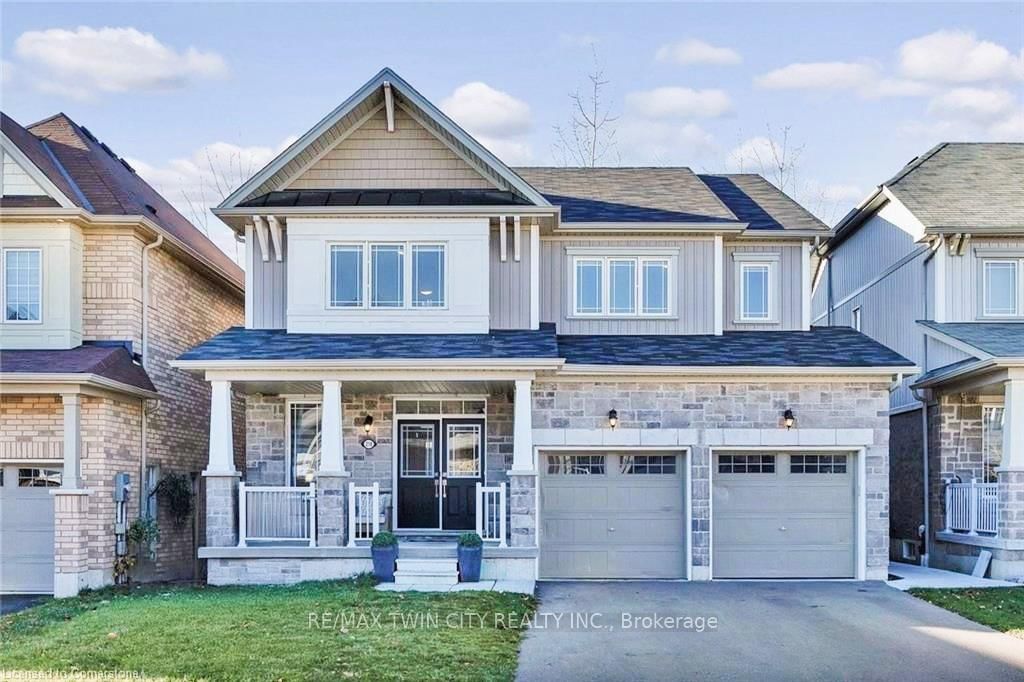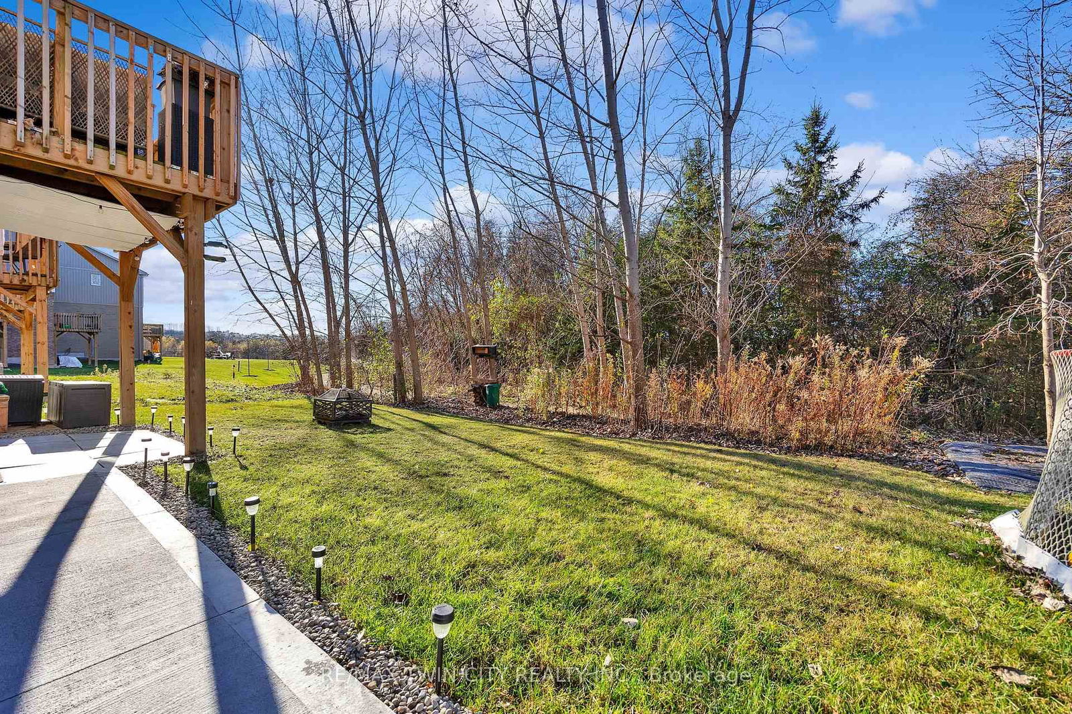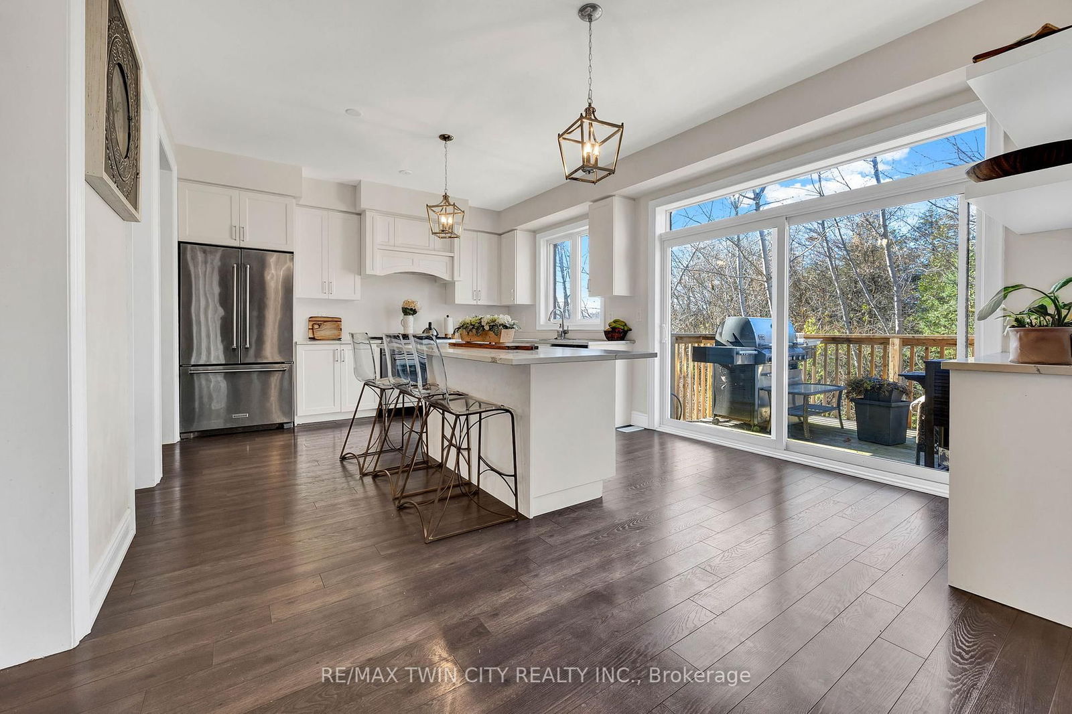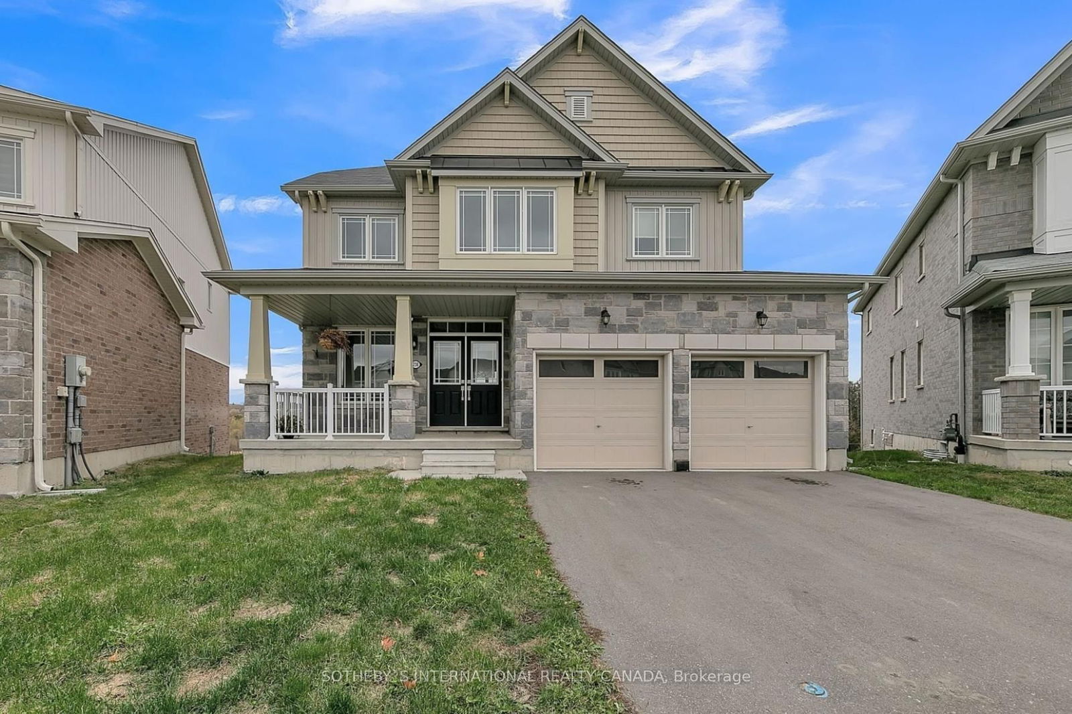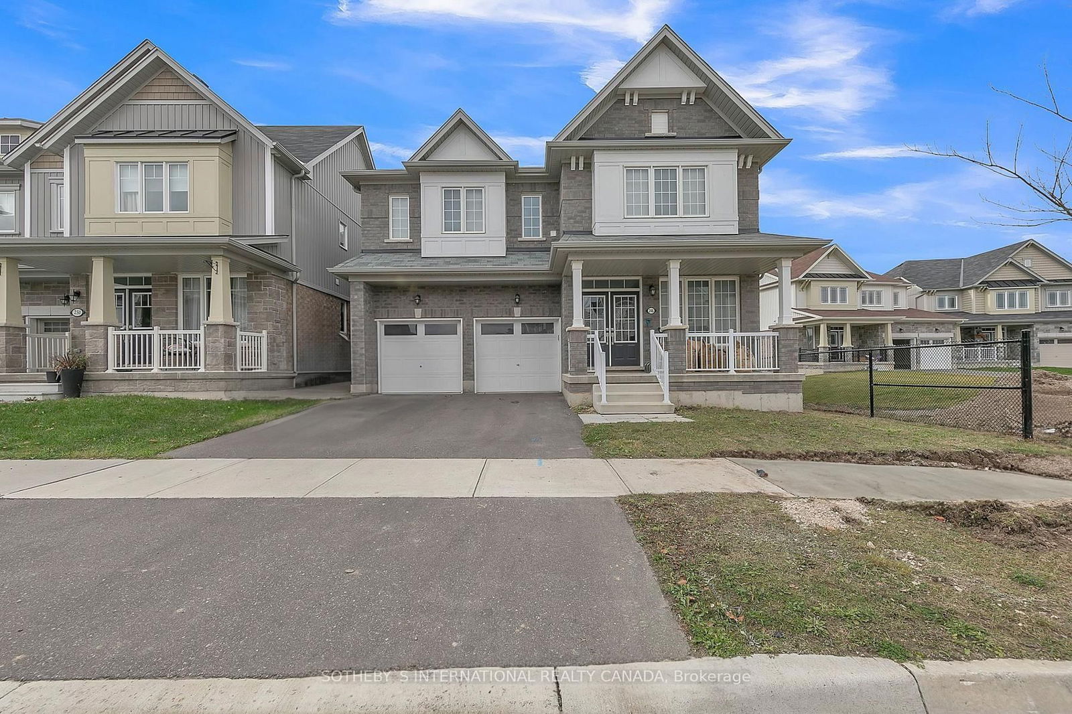Overview
-
Property Type
Detached, 2-Storey
-
Bedrooms
4 + 1
-
Bathrooms
4
-
Basement
Part Fin + Full
-
Kitchen
1 + 1
-
Total Parking
4 (2 Attached Garage)
-
Lot Size
99x42 (Feet)
-
Taxes
$5,385.98 (2024)
-
Type
Freehold
Property description for 210 DOLMAN Street, Woolwich, N0B 1M0
Property History for 210 DOLMAN Street, Woolwich, N0B 1M0
This property has been sold 3 times before.
To view this property's sale price history please sign in or register
Estimated price
Local Real Estate Price Trends
Active listings
Average Selling Price of a Detached
May 2025
$960,895
Last 3 Months
$1,390,483
Last 12 Months
$1,170,029
May 2024
$1,265,416
Last 3 Months LY
$1,105,876
Last 12 Months LY
$1,099,672
Change
Change
Change
Historical Average Selling Price of a Detached in
Average Selling Price
3 years ago
$1,026,321
Average Selling Price
5 years ago
$743,499
Average Selling Price
10 years ago
$465,475
Change
Change
Change
How many days Detached takes to sell (DOM)
May 2025
35
Last 3 Months
34
Last 12 Months
35
May 2024
16
Last 3 Months LY
22
Last 12 Months LY
24
Change
Change
Change
Average Selling price
Mortgage Calculator
This data is for informational purposes only.
|
Mortgage Payment per month |
|
|
Principal Amount |
Interest |
|
Total Payable |
Amortization |
Closing Cost Calculator
This data is for informational purposes only.
* A down payment of less than 20% is permitted only for first-time home buyers purchasing their principal residence. The minimum down payment required is 5% for the portion of the purchase price up to $500,000, and 10% for the portion between $500,000 and $1,500,000. For properties priced over $1,500,000, a minimum down payment of 20% is required.

